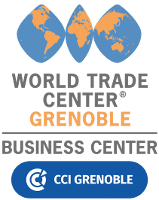All our spaces
Vous êtes ici :The Convention Center offers a range of more than 2,500 m² of functional and well lit spaces on two levels, with access for people with reduced mobility.
A solution for all your events
Congresses, conventions, conferences, general meetings, forums, trade fairs, seminars, etc.
- The Atrium: 1,200 m² lobby, exhibition and catering space
- The auditorium: plenary meetings with up to 600 participants
12 modular rooms with natural light for your workshops, meetings, seminars, subcommittees, etc., suitable for any type of configuration:
- The Makalu space,
- The Mont-Blanc and Kilimandjaro spaces,
- The Cervin, Everest and La Meije spaces.
All our spaces are fitted with projection equipment (video projector and screen), free access to the wifi network and a custom signage (LCD screen). To ensure your event’s success, we offer tailor-made solutions and services, to meet your needs. A team of professionals will support you throughout your projects, putting their skills at your disposal and ensuring the quality of services.
Table showing the capacity of our spaces
Space |
Surface aera in m² |
U-Shape  |
Classroom  |
Meeting  |
Cocktail  |
Catering  |
Exhibition  |
| Atrium | 1,200 | 850 | 900 | 650 | 650 | ||
| Auditorium | 600 | 600 | |||||
| Makalu | 130 | 40 | 60 | 120 | 110 | 110 | 110 |
| Foyer Makalu | 110 | 40 | |||||
|
> 1 room > 2 rooms > 3 rooms > 4 rooms |
35 70 105 140 |
14 25
|
18 40 68 94 |
24 60 90 120 |
25 55 80 100 |
30 55 80 100 |
50 70 100 |
|
> 1 room > 2 rooms > 3 rooms > 4 rooms |
35 70 105 140 |
14 25
|
18 40 68 94 |
24 60 90 120 |
25 55 80 100 |
30 55 80 100 |
50 70 100 |
| Cervin | 50 | 24 | 30 | 42 | 40 | 40 | |
| Everest | 50 | 24 | 30 | 42 | 40 | 40 | |
| Le Meije | 48 | 20 | 26 | 35 | 38 |




