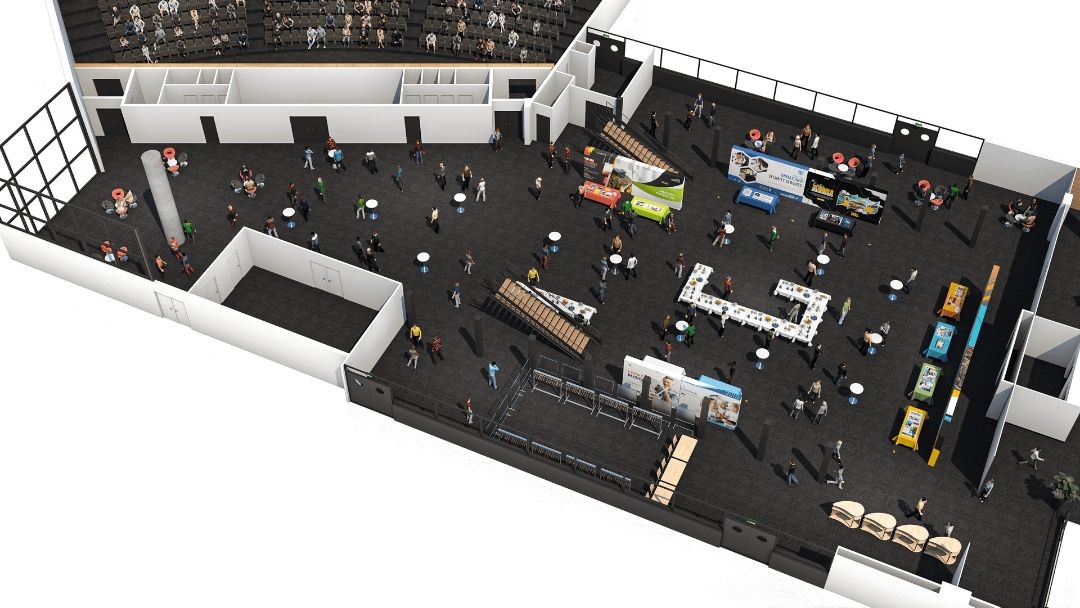Central and particularly light, this 1,200 m² platform meets all your needs: registration, catering, exhibition or gala evening. Functional and offering natural light through large bay windows, the Atrium is modular and adapts to any configuration needing volume and space.
With direct access to all the other rooms in the Convention Center, the Atrium is the central space for any event.
Equipment
- Registration and cloakroom furniture: welcome stations, rails and hangers
- Lounge furniture
- Potted plants
- Bar tables for catering
- Separatoion panels
- Sound System : 21 speakers, zoning option, several connection points, 4 handheld microphones
- 1 x 5,000 lumens video projector and 1 x 3.10 m x 2.3 m screen (on request)
- Telephone connections and wired IP Internet
- Wi-Fi covering the entire area
- Ambient lighting through 36 ceiling lights
- Electricity: floor-level electrical sockets up to 10 kw three-phase
- Floor: carpet. Maximum floor load: 500 kg/m²
- Direct access by freight lift from level 0.
Maximum load. 2,700 kg. Width: 2 m. Height: 2 m. Depth: 5.50 m
Select your configuration
