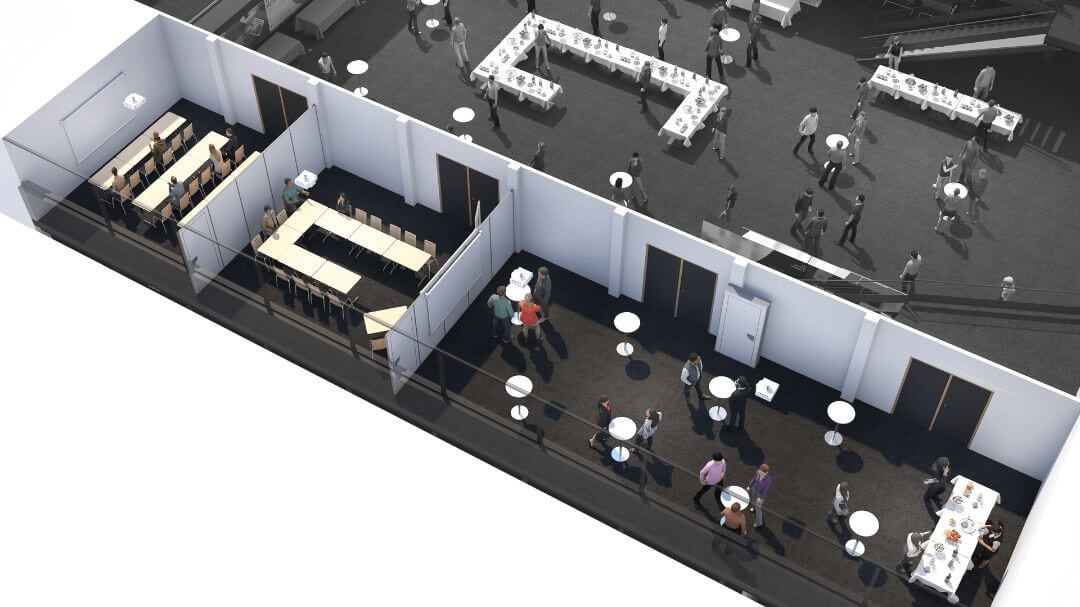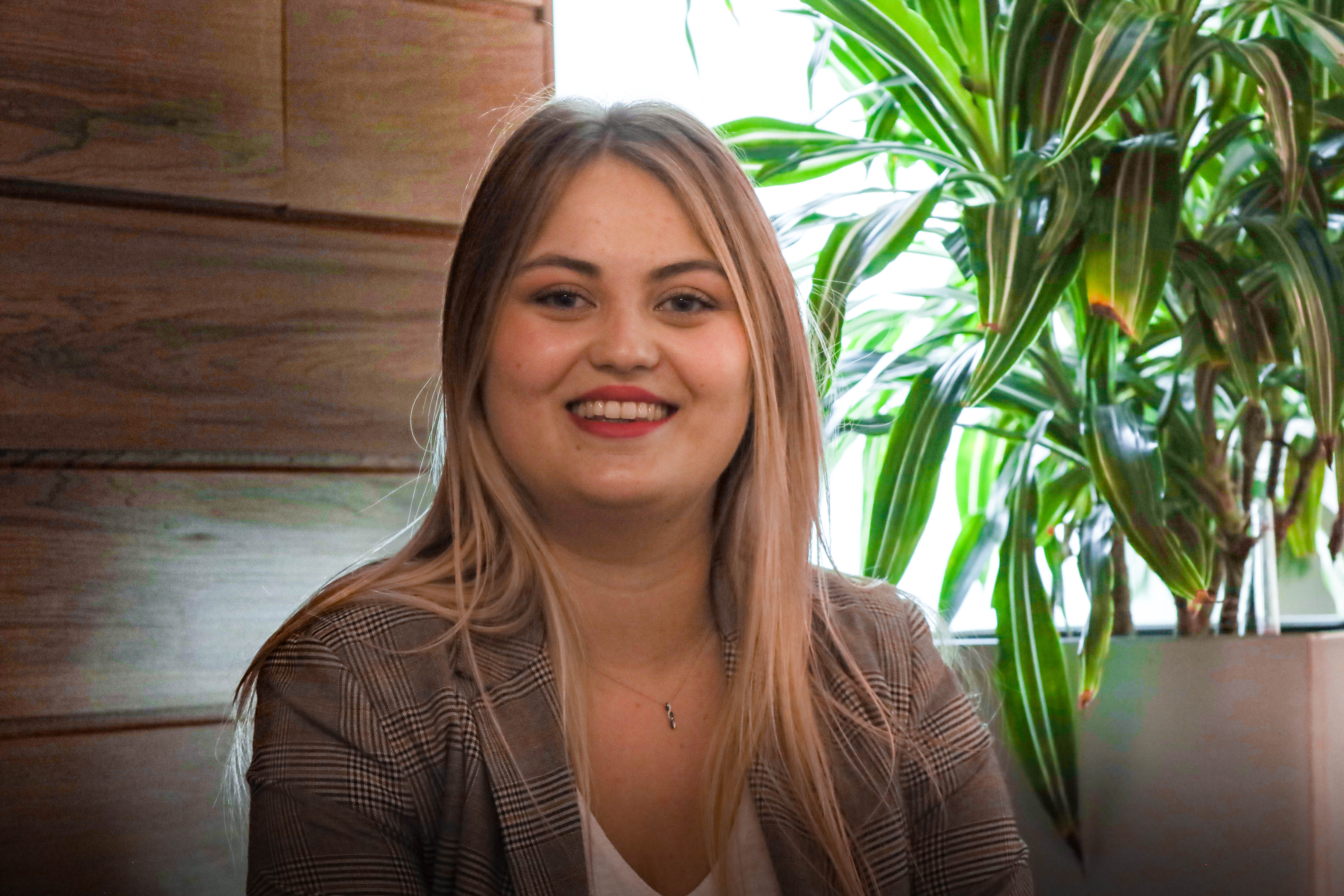Mont-Blanc 2 salons Cocktail


Directly accessible from the 2nd floor of the Atrium, opposite the Kilimanjaro lounges, the Espace Mont Blanc features 4 fully open-plan lounges that can be adapted to suit your needs. All equipped with screens and video projectors, these lounges can be used together or separately. They are ideal for meetings, sub-committee rooms or workshops.