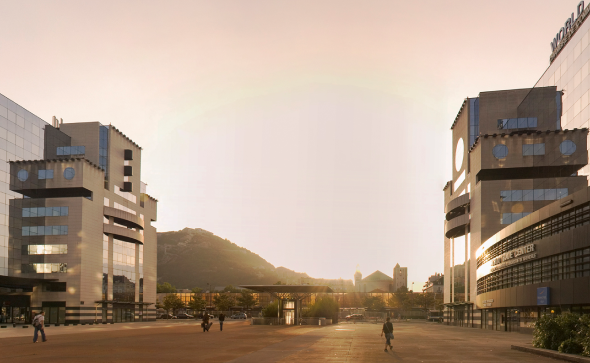- Home
Why choose the Grenoble Convention Center?

Located in the heart of Europole, Grenoble's business district, the WTC Convention Center is less than 30 meters from the SNCF train and bus stations. The Convention Center is also served by the city's two main tram lines, and is in the immediate vicinity of major roads and car parks, making it remarkably accessible.
The Convention Center Auditorium seats 600, including 10 wheelchair spaces. With its large opaque curtains, it can be adapted to seat 400 or 290 people. Entirely renovated and equipped, the Auditorium offers unique services combining comfort and adaptability to meet the specific needs of your plenary sessions, your speakers and your audience.
The central space of the World Trade Center, the Atrium opens onto the outside world, with views of Grenoble's Bastille on one side, and the business district on the other. With its industrial style, high ceiling and large glass windows, the Atrium is bright and modern.
From 35 to 140 m², the Convention Center offers 12 fully-equipped, adaptable meeting rooms. Thanks to their modular partitions and customizable furniture, these rooms can be adapted to suit your program and the needs of your event. Workshop, training session, meeting, lodge, conference or cocktail reception... all configurations are conceivable.
From defining your needs to setting up your event on the day, our team is with you every step of the way, providing you with a solution tailored to the requirements of your event. Surrounded by qualified partners, our business managers will advise you to make your event a success!